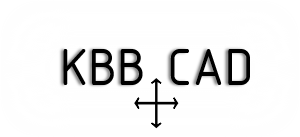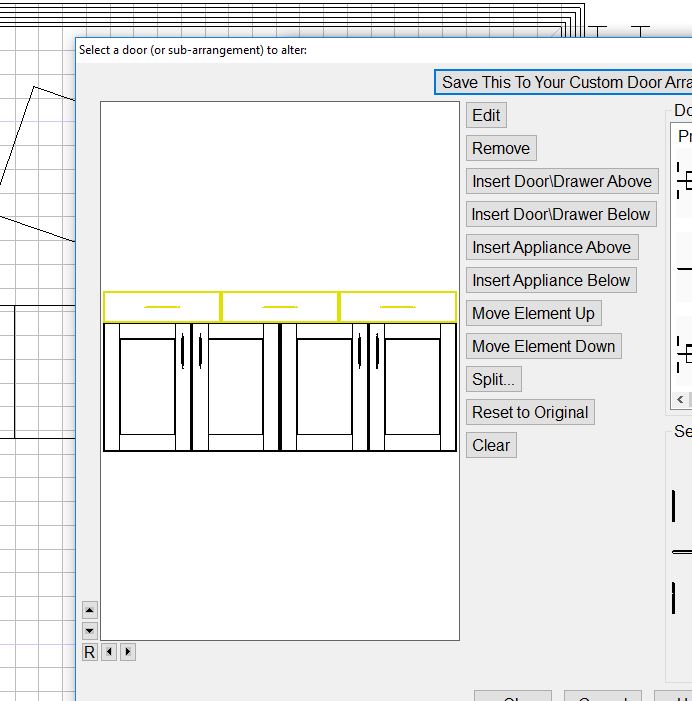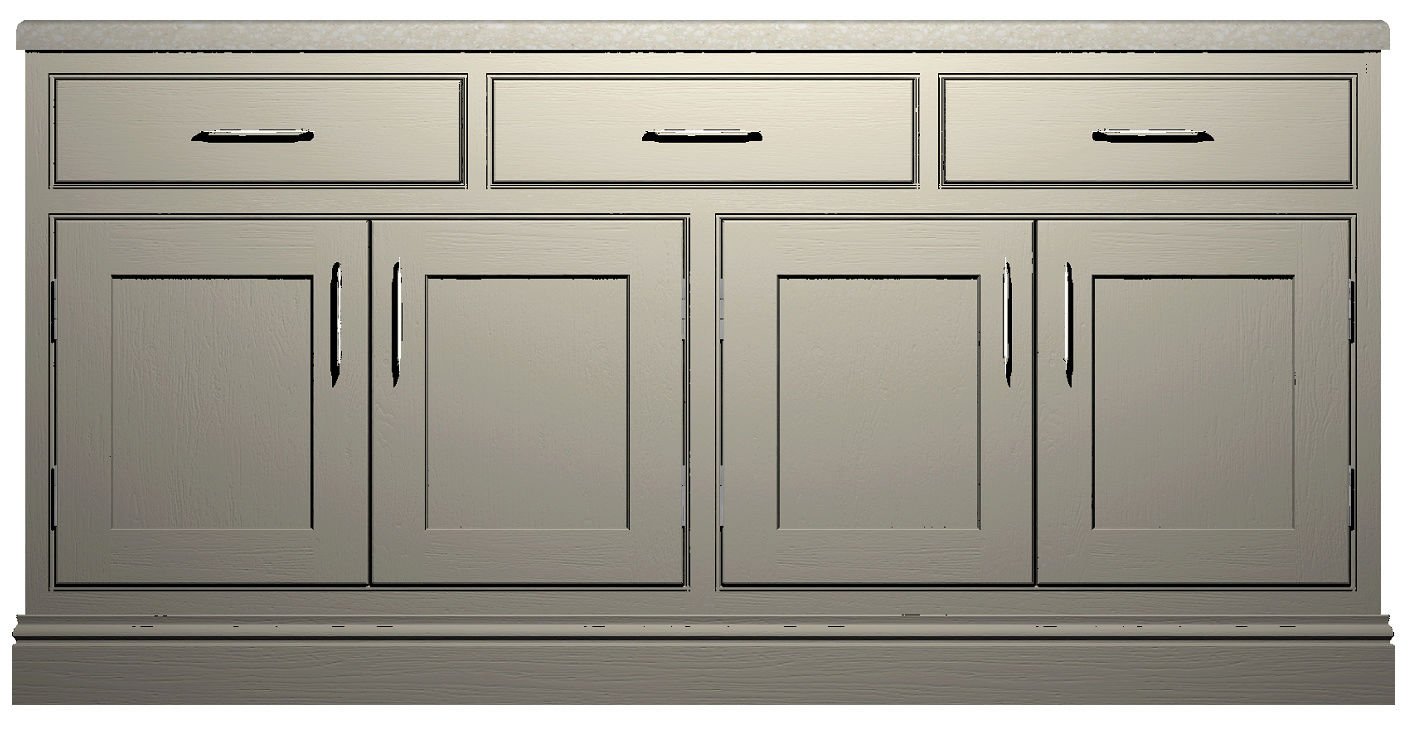uneven drawers above doors base unit
+2
Joe
Kregano
6 posters
 Kregano
Kregano- Posts : 54
Join date : 2017-12-08
 uneven drawers above doors base unit
uneven drawers above doors base unit
Wed Feb 28, 2018 12:33 pm
Hi is there an easy way rather than building up cubic boxes to create 2 double doors with three drawers above as one unit. like attached file.
Many Thanks
Kevin
Many Thanks
Kevin
- Attachments
 Re: uneven drawers above doors base unit
Re: uneven drawers above doors base unit
Wed Feb 28, 2018 2:11 pm
 Kregano
Kregano- Posts : 54
Join date : 2017-12-08
 Re: uneven drawers above doors base unit
Re: uneven drawers above doors base unit
Wed Feb 28, 2018 2:33 pm
Hi Joe
The problem I get with that, is I'd like the frame, only in between the pairs of doors not each individual doors but I'd like it between each drawer front. Fussy I know but it needs to match my CAD drawing.
Any Ideas?
Many Thanks
Kevin
The problem I get with that, is I'd like the frame, only in between the pairs of doors not each individual doors but I'd like it between each drawer front. Fussy I know but it needs to match my CAD drawing.
Any Ideas?
Many Thanks
Kevin
 mister_mitch
mister_mitch- Posts : 271
Join date : 2017-11-08
Location : Rye, East Sussex
 Re: uneven drawers above doors base unit
Re: uneven drawers above doors base unit
Wed Feb 28, 2018 2:53 pm
I would love to know how to achieve this, as I never/rarely spec a center mullion/post on double base or walls, but Articad always wants to draw them in.
 Kregano
Kregano- Posts : 54
Join date : 2017-12-08
 Re: uneven drawers above doors base unit
Re: uneven drawers above doors base unit
Wed Feb 28, 2018 3:03 pm
Believe it or not thats something I know but unfortunately it applies to all the drawing.
In the Utilities, frame door selector. then in advanced have a trial with changing the inner and outer frames sizes. Set some to zero. My frames are 38mm
Ill try and attach a screen shot if I knew how to attach a file
In the Utilities, frame door selector. then in advanced have a trial with changing the inner and outer frames sizes. Set some to zero. My frames are 38mm
Ill try and attach a screen shot if I knew how to attach a file
 Re: uneven drawers above doors base unit
Re: uneven drawers above doors base unit
Wed Feb 28, 2018 3:14 pm
This is the bain of my life with my in-frame designs, would love a solution too! I do what Kregano currently suggest - our frames are 44mm, I therefore set the top and bottom frames to 22mm (inner and outer) to make the 44mm. And for the left and right frames, I set each inner to 11mm, and each outer to 11mm on each side (totally 22mm) so when the cabinets are put next to each other it creates a 44mm frame in total - if that makes sense! All good until I get to end panels and I only have a 22mm frame so i then need to add a 22mm end panel.......it gets complicated and messy!
 Kregano
Kregano- Posts : 54
Join date : 2017-12-08
 Re: uneven drawers above doors base unit
Re: uneven drawers above doors base unit
Wed Feb 28, 2018 3:26 pm
Thats exactly what Im after but if I click on drawerline I dont seem to be able to click the option you suggest without changing it back to full height doors
 Re: uneven drawers above doors base unit
Re: uneven drawers above doors base unit
Wed Feb 28, 2018 3:38 pm
Kregano wrote:Thats exactly what Im after but if I click on drawerline I dont seem to be able to click the option you suggest without changing it back to full height doors
I made this up out of three units. Could not find a graphic that would arrange properly... this method is quick and just have to siz it so the units overlap so not to have differences in frame widths etc. Alter height of double door bases and turn off worktop on these

 mister_mitch
mister_mitch- Posts : 271
Join date : 2017-11-08
Location : Rye, East Sussex
 Re: uneven drawers above doors base unit
Re: uneven drawers above doors base unit
Fri Mar 02, 2018 3:26 pm
If I cant download V21 while at the Hotel Sunday night i'll be disappointed


 mister_mitch
mister_mitch- Posts : 271
Join date : 2017-11-08
Location : Rye, East Sussex
 Re: uneven drawers above doors base unit
Re: uneven drawers above doors base unit
Fri Mar 02, 2018 3:58 pm
im sure you're right Nath,
hence my emoji additions
but did you get the KBB email
hence my emoji additions
but did you get the KBB email
""
We have lined up some fantastic kbb show deals for you - across all of our products and services. These deals are available today and will run throughout the month of March, so you won't miss out if you cannot make it to the show. Call James or Rebecca today on 01923 888101 for details.
Our 2018 line-up includes: Version 21 of our CAD software, which boasts an in-built (free) pricing system, stunning materials for higher quality presentations with less effort, an in-frame cabinet configurator and more. Also in the line up are new bathroom graphics; new European kitchen furniture catalogues; new kitchen appliance catalogues; plus exceptional VR and AR design presentation apps.
""
So you never know...
Our 2018 line-up includes: Version 21 of our CAD software, which boasts an in-built (free) pricing system, stunning materials for higher quality presentations with less effort, an in-frame cabinet configurator and more. Also in the line up are new bathroom graphics; new European kitchen furniture catalogues; new kitchen appliance catalogues; plus exceptional VR and AR design presentation apps.
""
So you never know...
Permissions in this forum:
You cannot reply to topics in this forum







