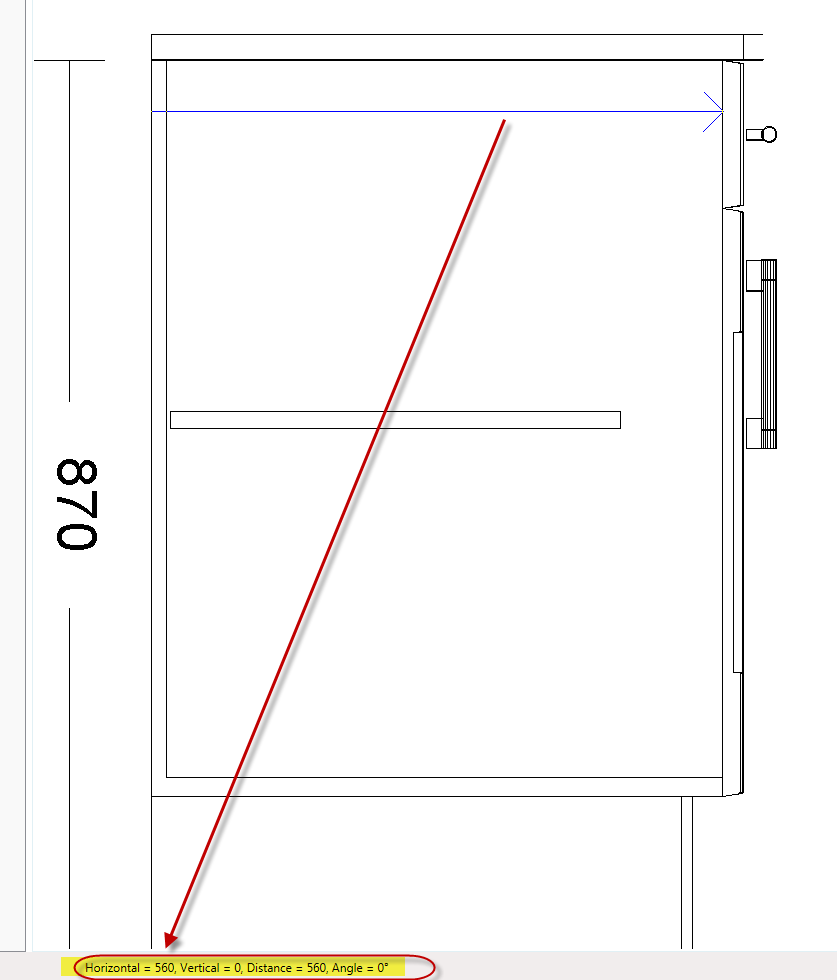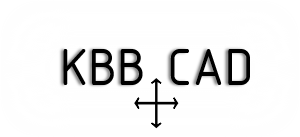Updating Cornice Profiles for the correct front overhang
+2
Jaynehiddleston
Joe
6 posters
Page 2 of 2 •  1, 2
1, 2
 1, 2
1, 2 Re: Updating Cornice Profiles for the correct front overhang
Re: Updating Cornice Profiles for the correct front overhang
Fri Feb 23, 2018 5:17 pm
Thanks, can you get it to start ‘earlier’ so they the overhang from the door is ~15mm?
 Re: Updating Cornice Profiles for the correct front overhang
Re: Updating Cornice Profiles for the correct front overhang
Fri Feb 23, 2018 5:21 pm
chrispod wrote:Thanks, can you get it to start ‘earlier’ so they the overhang from the door is ~15mm?
Probably.... Still figuring all the variables out and what they do... Why 15mm just so the profiles can be set to 25mm deep?
 Re: Updating Cornice Profiles for the correct front overhang
Re: Updating Cornice Profiles for the correct front overhang
Fri Feb 23, 2018 5:25 pm
15mm is our sort of our standard. I can get it to end 15mm from door, but the beginning of the profile is clipped square because of the base unit depth setting. Where are you tweaking the 560mm base, 20mm door and 20mm overhang?
 Re: Updating Cornice Profiles for the correct front overhang
Re: Updating Cornice Profiles for the correct front overhang
Fri Feb 23, 2018 9:32 pm
chrispod wrote:15mm is our sort of our standard. I can get it to end 15mm from door, but the beginning of the profile is clipped square because of the base unit depth setting. Where are you tweaking the 560mm base, 20mm door and 20mm overhang?
Yes... 560mm instead of 570mm + 30mm worktop overhang.....
....Although one hopes that V21 addresses this by giving us the parameters to alter the Carcass Depth and overhang as the wall unit dimension work this way 300mm Cab + plus door. Fingers Crossed...

Page 2 of 2 •  1, 2
1, 2
 1, 2
1, 2Permissions in this forum:
You cannot reply to topics in this forum


