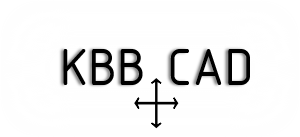 mister_mitch
mister_mitch- Posts : 271
Join date : 2017-11-08
Location : Rye, East Sussex
 inframe - frames and drawers
inframe - frames and drawers
Fri May 31, 2019 2:07 pm
I know a couple of users were talking about frames and drawers etc, to get things looking right.
I've spoken with Articad, and they have explained as follows....
We use 37mm frames, 100mm top drawer fascia and 240mm pan drawer fascias for the example I sent them.
Good Morning Mitchell,
Thanks for sending that in!
I can help explain how to get this unit completed in ArtiCAD, but it is a little bit trickier than usual as the frame size is an odd number. As ArtiCAD rounds numbers up or down, we would have to split a 37mm frame in to 18mm and 19mm as opposed to 18.5 and 18.5 (top + bottom, left + right).
Example of how the frame sizes work in a 3 draw pack, please see image below -
Outer Frame (dark blue bit)
Inner Frame (light blue bit)
Drawer/Door Height (pink bit)
Component Height

The height of each drawer will not be correct unless you take into account for the frames around it. The height of the component depends on where it is positioned in the unit.
E.g. the height of the top component includes top outer, top inner, draw height & bottom inner. Whereas the middle component height is comprised of top inner, bottom inner & draw height
Top drawer would be 100mm (drawer height) + 19mm+18mm (Inner top and inner bottom frame) + 19mm (outer top frame).
Middle drawer would be 240mm (drawer height) + 19mm+18mm (Inner top and bottom frame)
Lower drawer would be 240mm (drawer height) + 19mm+18mm (Inner top and bottom frame) + 18mm (outer lower frame)
The left and right frames would then be (to keep everything equal);
Left outer frame = 18mm Left inner frame = 19mm
Right outer frame = 19mm Right inner frame = 18mm
It needs to be this way so that if you had two drawers next to each other the frame dividing them would be 37mm.
So as you can see there is a lot of hopping between 18mm and 19mm to keep things even as they need to total an odd number (37mm).

I hope this helps!
So from this, I will now just draw my inframe kitchens with a 36mm frame, to make life easier than going 18/19mm on all the different parts. We have a +/- 1mm tolerance on production anyway, so even the most picky of people can't complain about me drawing my 37mm frames at 36mm
Hope that helps others as well.
I've spoken with Articad, and they have explained as follows....
We use 37mm frames, 100mm top drawer fascia and 240mm pan drawer fascias for the example I sent them.
Good Morning Mitchell,
Thanks for sending that in!
I can help explain how to get this unit completed in ArtiCAD, but it is a little bit trickier than usual as the frame size is an odd number. As ArtiCAD rounds numbers up or down, we would have to split a 37mm frame in to 18mm and 19mm as opposed to 18.5 and 18.5 (top + bottom, left + right).
Example of how the frame sizes work in a 3 draw pack, please see image below -
Outer Frame (dark blue bit)
Inner Frame (light blue bit)
Drawer/Door Height (pink bit)
Component Height

The height of each drawer will not be correct unless you take into account for the frames around it. The height of the component depends on where it is positioned in the unit.
E.g. the height of the top component includes top outer, top inner, draw height & bottom inner. Whereas the middle component height is comprised of top inner, bottom inner & draw height
Top drawer would be 100mm (drawer height) + 19mm+18mm (Inner top and inner bottom frame) + 19mm (outer top frame).
Middle drawer would be 240mm (drawer height) + 19mm+18mm (Inner top and bottom frame)
Lower drawer would be 240mm (drawer height) + 19mm+18mm (Inner top and bottom frame) + 18mm (outer lower frame)
The left and right frames would then be (to keep everything equal);
Left outer frame = 18mm Left inner frame = 19mm
Right outer frame = 19mm Right inner frame = 18mm
It needs to be this way so that if you had two drawers next to each other the frame dividing them would be 37mm.
So as you can see there is a lot of hopping between 18mm and 19mm to keep things even as they need to total an odd number (37mm).

I hope this helps!
So from this, I will now just draw my inframe kitchens with a 36mm frame, to make life easier than going 18/19mm on all the different parts. We have a +/- 1mm tolerance on production anyway, so even the most picky of people can't complain about me drawing my 37mm frames at 36mm
Hope that helps others as well.
 Re: inframe - frames and drawers
Re: inframe - frames and drawers
Fri May 31, 2019 4:59 pm
Phew, at least I've been doing it right all this time!
It is a very handy guide though, can see it being beneficial to a lot of people
It is a very handy guide though, can see it being beneficial to a lot of people
Permissions in this forum:
You cannot reply to topics in this forum



