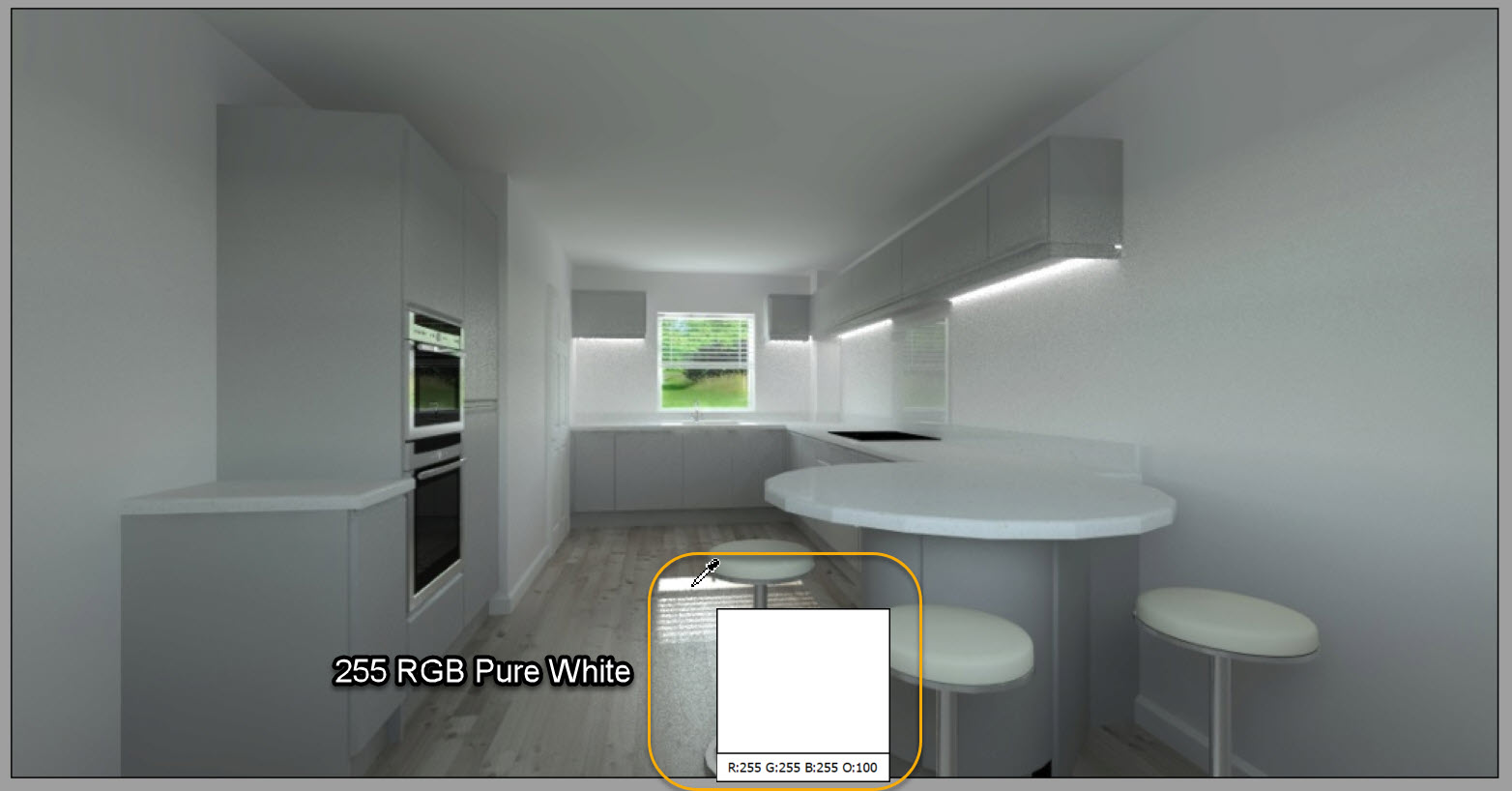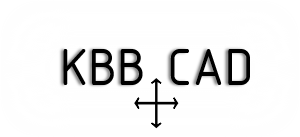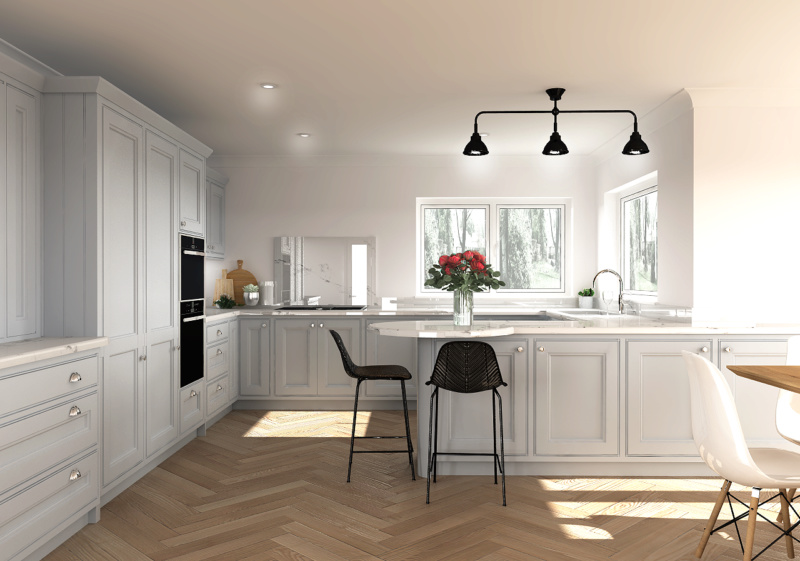 Kevin KRI
Kevin KRI- Posts : 9
Join date : 2018-05-16
 Just general Help would be appreciated....
Just general Help would be appreciated....
Fri Oct 11, 2019 12:13 pm
Hi,
Really found this site useful, thanks Jayne for the recommend.
I have been so busy for months now fitting, I haven't had the chance to improve on my Articad skills.(limited)
I will attached a render which I think may be the best I have done. SO any hints and tips would be greatly appreciated.
I was also recommended by Jayne about sketch up which I went on for the first time today. How do you add them to Articad? This might be too advanced a group for me but I appreciate any help and advice !
Just so you know, I'm not a full time designer. I run my own business. I fit Kitchens/bedrooms and bathrooms Monday to Friday, measures Tuesday and Thursday nights, showroom visits with clients on a Saturday and do designs/book in/reply to customers between !
Really found this site useful, thanks Jayne for the recommend.
I have been so busy for months now fitting, I haven't had the chance to improve on my Articad skills.(limited)
I will attached a render which I think may be the best I have done. SO any hints and tips would be greatly appreciated.
I was also recommended by Jayne about sketch up which I went on for the first time today. How do you add them to Articad? This might be too advanced a group for me but I appreciate any help and advice !
Just so you know, I'm not a full time designer. I run my own business. I fit Kitchens/bedrooms and bathrooms Monday to Friday, measures Tuesday and Thursday nights, showroom visits with clients on a Saturday and do designs/book in/reply to customers between !
 Kevin KRI
Kevin KRI- Posts : 9
Join date : 2018-05-16
 Re: Just general Help would be appreciated....
Re: Just general Help would be appreciated....
Fri Oct 11, 2019 12:14 pm
 Re: Just general Help would be appreciated....
Re: Just general Help would be appreciated....
Mon Oct 14, 2019 12:55 pm
Hi Kevin (Thanks Jayne for the recommendation)
With the render engine, and more importantly the tone mapping, used in ArtiCAD it is based on photographic principles. The Camera scales down or up the colour range using pure black and pure white and see your render attached with the colour dropper hovering over the brightest pixel. You need to add more lights to fill the room just as a photographer would do to fill the room to lighten the dark areas.
A few more things:
Not sure which version you are using and if the material need addressing to get them more physically correct.
It looks like you have not set the window garden material to lit appearance to help with filling the room with light. the sky light in articad is still not set to spherical to create a more realistic ground bounce to light the ceiling and areas above the window.
Try using the exposure and gamma controls when the render is complete and use a reference photo to guide you with getting a better finished result.

With the render engine, and more importantly the tone mapping, used in ArtiCAD it is based on photographic principles. The Camera scales down or up the colour range using pure black and pure white and see your render attached with the colour dropper hovering over the brightest pixel. You need to add more lights to fill the room just as a photographer would do to fill the room to lighten the dark areas.
A few more things:
Not sure which version you are using and if the material need addressing to get them more physically correct.
It looks like you have not set the window garden material to lit appearance to help with filling the room with light. the sky light in articad is still not set to spherical to create a more realistic ground bounce to light the ceiling and areas above the window.
Try using the exposure and gamma controls when the render is complete and use a reference photo to guide you with getting a better finished result.

 Re: Just general Help would be appreciated....
Re: Just general Help would be appreciated....
Wed Oct 16, 2019 8:50 am
Hi Kevin, hope you're well and thanks for posting.
I think your render is pretty good to be fair, if you are doing more high volume work and need to turn renders around quicker, this is adequate. What would help is as Daz says - change the window to lit appearance and play around with the diffuse value and brightness and gamma settings to make it realistic. Although it helps with realism, your eye shouldnt go straight to it when you look at the design. Daz is the whizz at all this, perhaps he could post some renders of good window views for examples?
The second think that would help is to dress your kitchen with accessories to help the client really feel like they could live in that space, it also helps with realism massively. Sketchup warehouse is your place to go for these. https://3dwarehouse.sketchup.com/collection/00deca84-9a9b-4954-9da3-95b5798049ac/Decor try this link to download some models (you will need to download sketchup make first) open up the models into sketchup, save them, and the import into articad. You will need to change all the textures manually to make them look 3d, eg apply a chrome finish to a jam jar.... its a bit tedious but once you have a model with the right textures you can save this into your articad favourites and use again and again.
If you like, send me the plan through and I can pop some models into it to show you?
I think your render is pretty good to be fair, if you are doing more high volume work and need to turn renders around quicker, this is adequate. What would help is as Daz says - change the window to lit appearance and play around with the diffuse value and brightness and gamma settings to make it realistic. Although it helps with realism, your eye shouldnt go straight to it when you look at the design. Daz is the whizz at all this, perhaps he could post some renders of good window views for examples?
The second think that would help is to dress your kitchen with accessories to help the client really feel like they could live in that space, it also helps with realism massively. Sketchup warehouse is your place to go for these. https://3dwarehouse.sketchup.com/collection/00deca84-9a9b-4954-9da3-95b5798049ac/Decor try this link to download some models (you will need to download sketchup make first) open up the models into sketchup, save them, and the import into articad. You will need to change all the textures manually to make them look 3d, eg apply a chrome finish to a jam jar.... its a bit tedious but once you have a model with the right textures you can save this into your articad favourites and use again and again.
If you like, send me the plan through and I can pop some models into it to show you?
 Kevin KRI
Kevin KRI- Posts : 9
Join date : 2018-05-16
 Re: Just general Help would be appreciated....
Re: Just general Help would be appreciated....
Wed Oct 16, 2019 10:13 am
Hi,
Thanks Darrel, I've just changed the window to lit. Makes a big difference !
I will send it through thanks for the offer Jane. But could you help me with importing say a herringbone floor from sketchup? What steps do i need to take?
Thanks Darrel, I've just changed the window to lit. Makes a big difference !
I will send it through thanks for the offer Jane. But could you help me with importing say a herringbone floor from sketchup? What steps do i need to take?
 Re: Just general Help would be appreciated....
Re: Just general Help would be appreciated....
Wed Oct 16, 2019 11:54 am
your best website for this is to use textures from Sketchup Texture Club: https://www.sketchuptextureclub.com/textures
You can sign up for £12 a year to be a Club member and receive access to more and higher quality textures. I do this as I think its so worth every penny. The textures are JPG or PNG files so you just need to save them once you download them and apply the texture to articad as you would normally in articad.
You can sign up for £12 a year to be a Club member and receive access to more and higher quality textures. I do this as I think its so worth every penny. The textures are JPG or PNG files so you just need to save them once you download them and apply the texture to articad as you would normally in articad.
Permissions in this forum:
You cannot reply to topics in this forum




