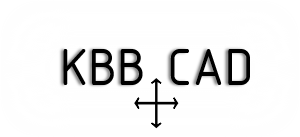 Kevin KRI
Kevin KRI- Posts : 9
Join date : 2018-05-16
 Office design help !
Office design help !
Mon Jan 20, 2020 12:20 pm
Hello people !
I'm about to redo my office which i use as a home showroom. I'm planning to put in PWS matt Hawforth blue base units and Dove matt grey walls handleless. Possibly with a wood Egger board in a feature wood with a copper or brass rail.
Any one have any ideas from showrooms you have visited or your own for ideas on layout, lighting, things we can sell from here. my main kitchen is a shaker so looking modern.
We sit the base units on a 40mm plinth to allow a chair height for a 720 door.
I sit at the window side, my partner sits opposite for work. When customers call they sit in my wife's seat.
Any help would be appreciated !
I'm about to redo my office which i use as a home showroom. I'm planning to put in PWS matt Hawforth blue base units and Dove matt grey walls handleless. Possibly with a wood Egger board in a feature wood with a copper or brass rail.
Any one have any ideas from showrooms you have visited or your own for ideas on layout, lighting, things we can sell from here. my main kitchen is a shaker so looking modern.
We sit the base units on a 40mm plinth to allow a chair height for a 720 door.
I sit at the window side, my partner sits opposite for work. When customers call they sit in my wife's seat.
Any help would be appreciated !
- Attachments
Permissions in this forum:
You cannot reply to topics in this forum|
|
|




