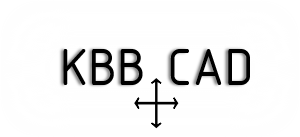 mister_mitch
mister_mitch- Posts : 271
Join date : 2017-11-08
Location : Rye, East Sussex
 How to draw this roof? (architectural details)
How to draw this roof? (architectural details)
Wed May 09, 2018 4:38 pm
Is there a way to draw this room in Articad - without resulting in Sketchup?
if not i'll just draw it up with the pitch in the roof and tell them I can't drawer the glass details.
https://photos.app.goo.gl/Wqgukd4pEF3s6Pt77

if not i'll just draw it up with the pitch in the roof and tell them I can't drawer the glass details.
https://photos.app.goo.gl/Wqgukd4pEF3s6Pt77

 mister_mitch
mister_mitch- Posts : 271
Join date : 2017-11-08
Location : Rye, East Sussex
 Re: How to draw this roof? (architectural details)
Re: How to draw this roof? (architectural details)
Wed May 09, 2018 5:09 pm
hold the phone, I think im getting there with wedges, cubic boxes and a velux or two ....
 Re: How to draw this roof? (architectural details)
Re: How to draw this roof? (architectural details)
Wed May 09, 2018 5:30 pm
mister_mitch wrote:hold the phone, I think im getting there with wedges, cubic boxes and a velux or two ....
Yep, Wedges, Velux's, cubic boxes.... Add salt to taste...
 mister_mitch
mister_mitch- Posts : 271
Join date : 2017-11-08
Location : Rye, East Sussex
 Re: How to draw this roof? (architectural details)
Re: How to draw this roof? (architectural details)
Wed May 09, 2018 5:53 pm
meh, home time (well check measure at a customers), but nearly there...
https://photos.app.goo.gl/9cGETt9h7fjQnyds7
https://photos.app.goo.gl/9cGETt9h7fjQnyds7
 mister_mitch
mister_mitch- Posts : 271
Join date : 2017-11-08
Location : Rye, East Sussex
 Re: How to draw this roof? (architectural details)
Re: How to draw this roof? (architectural details)
Thu May 10, 2018 8:53 am
Minch wrote:Which chair did you end up choosing?
Permissions in this forum:
You cannot reply to topics in this forum


