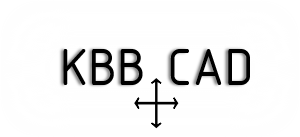 Kregano
Kregano- Posts : 54
Join date : 2017-12-08
 Radius worktop with edges squared off
Radius worktop with edges squared off
Thu May 16, 2019 12:29 pm
Hi All
Im trying to get a worktop which effectively has 480mm radius corners onto the worktops adjacent to it which are 600mm and 500mm but need to square the worktop off to butt up to the other worktops. The curved top is 40mm and the worktops are 30mm. I can round off edges etc but cant cut the straight edges across. Also its above a curved panel and unless I remove the curved panel everytime I try and edit it it moves down the page, and I cant move it back without coming out of editing and then the frustrating circle happens again.
Help!!!!!
Im trying to get a worktop which effectively has 480mm radius corners onto the worktops adjacent to it which are 600mm and 500mm but need to square the worktop off to butt up to the other worktops. The curved top is 40mm and the worktops are 30mm. I can round off edges etc but cant cut the straight edges across. Also its above a curved panel and unless I remove the curved panel everytime I try and edit it it moves down the page, and I cant move it back without coming out of editing and then the frustrating circle happens again.
Help!!!!!
- Attachments
 Re: Radius worktop with edges squared off
Re: Radius worktop with edges squared off
Fri May 17, 2019 10:51 am
Just making it for you in TurboCAD
What profile do you want on the top?
The Panelling below, are you wanting this to look like individual T&G boards (faceted to board width) or a smooth curve?
What profile do you want on the top?
The Panelling below, are you wanting this to look like individual T&G boards (faceted to board width) or a smooth curve?
 Kregano
Kregano- Posts : 54
Join date : 2017-12-08
 Re: Radius worktop with edges squared off
Re: Radius worktop with edges squared off
Fri May 17, 2019 12:27 pm
Hi Darrel
Just a small pencil round would be great including the edges where it sits above the stone.
Many Thnaks
Just a small pencil round would be great including the edges where it sits above the stone.
Many Thnaks
 Kregano
Kregano- Posts : 54
Join date : 2017-12-08
 Re: Radius worktop with edges squared off
Re: Radius worktop with edges squared off
Fri May 17, 2019 12:33 pm
Forgot to say. The panel underneath I have created already. Why does the custom worktop keep moving when going into edit?
Also the nib on the wall is 150mm x 90mm.
I drew this kitchen in Vectorworks CAD creating a dwg. drawing is there a way I could of taken it from that?
Also the nib on the wall is 150mm x 90mm.
I drew this kitchen in Vectorworks CAD creating a dwg. drawing is there a way I could of taken it from that?
 Re: Radius worktop with edges squared off
Re: Radius worktop with edges squared off
Fri May 17, 2019 1:47 pm
If the Vectorworks drawing was 3D then yes if it's easy to save it out as a skp file or something Sketchup can open...
See attached (Worktop Only)… hope this helps...
See attached (Worktop Only)… hope this helps...
- Attachments
 Kregano
Kregano- Posts : 54
Join date : 2017-12-08
 Re: Radius worktop with edges squared off
Re: Radius worktop with edges squared off
Fri May 17, 2019 2:15 pm
Thanks Darrel.
Permissions in this forum:
You cannot reply to topics in this forum



