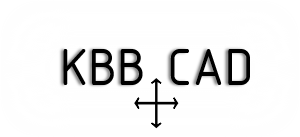 Lighting Plans
Lighting Plans
Wed Apr 04, 2018 10:05 am
Although we make and install kitchens, we also have the ability to do the whole project from floors to lighting. I just wondered if anyone else on here also did this and what they do for a lighting plan to show clients/electricians.
It's an area we could do to improve upon, however my knowledge of electrics is minimum in all honesty! Does anyone do detailed lighting plans outlaying plinth, task, cornice lighting as well as cabinet internals, ceiling spot lights etc? Or is it mainly done verbally with the electrician on site? How do you quote?
It's an area we could do to improve upon, however my knowledge of electrics is minimum in all honesty! Does anyone do detailed lighting plans outlaying plinth, task, cornice lighting as well as cabinet internals, ceiling spot lights etc? Or is it mainly done verbally with the electrician on site? How do you quote?
 Lukeh1101
Lukeh1101- Posts : 109
Join date : 2017-11-11
Age : 34
Location : Grimsby
 Re: Lighting Plans
Re: Lighting Plans
Wed Apr 04, 2018 1:03 pm
All our internal lights, plinth, under worktop, under wall unit lights etc. are quoted beforehand but we supply all the materials for these. We then quote based on area to calculate an estimated number of downlights. We've attempted to do plans beforehand but it is really difficult if you don't know things like joist locations. I think if you have a good electrician whos experienced and can communicate with customers (not afraid to tell them if something wont look right) then customers are usually happy going through it with them. They usually have a copy of the plan once ordered so i just ask them to start thinking about the locations but if not the electrician or our fitting team can advise on site when doing the first fix
 Re: Lighting Plans
Re: Lighting Plans
Wed Apr 04, 2018 8:55 pm
Jaynehiddleston wrote:Although we make and install kitchens, we also have the ability to do the whole project from floors to lighting. I just wondered if anyone else on here also did this and what they do for a lighting plan to show clients/electricians.
It's an area we could do to improve upon, however my knowledge of electrics is minimum in all honesty! Does anyone do detailed lighting plans outlaying plinth, task, cornice lighting as well as cabinet internals, ceiling spot lights etc? Or is it mainly done verbally with the electrician on site? How do you quote?
I do it very similar to Luke....
For a Self fit (see attached) I supplied a drawing showing the plan and elevations all done in ArtiCAD (Page Layout) and added info for the electrician etc..
- Attachments
Permissions in this forum:
You cannot reply to topics in this forum



