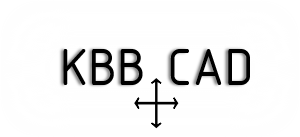 JohnBriggs
JohnBriggs- Posts : 3
Join date : 2019-11-26
 Kitchen Design Software Advice
Kitchen Design Software Advice
Tue Nov 26, 2019 10:10 pm
I'm looking for software suggestions. We are a very small 2-person company. Currently, in AutoCAD LT (2-D) we provide start-to-finish kitchen design solutions for our clients that always incorporate customized cabinetry solutions. We take the traditional approach, developing conceptual kitchen floor plans, then on to design development in elevations and plan, then to construction documents, shop drawings for cabinetry, built by a custom Amish cabinet maker in downstate Illinois (we are representatives for them). We also provide lighting design solutions/electrical drawings, etc. -- full architectural sets for permit application. We have not offered 3-D rendering, although our customers occasionally ask for it.
After a little research, we recently purchased Autokitchen, but found it buggy, and very difficult especially in setting up drawings. Also, it didn't support us well in the cabinetry shop drawing phase, to give exact details for making the cabinets. I've started looking again, and have encountered ArtiCAD, Mozaic, and Cabinet Vision -- any thoughts out there for us?
After a little research, we recently purchased Autokitchen, but found it buggy, and very difficult especially in setting up drawings. Also, it didn't support us well in the cabinetry shop drawing phase, to give exact details for making the cabinets. I've started looking again, and have encountered ArtiCAD, Mozaic, and Cabinet Vision -- any thoughts out there for us?
 Re: Kitchen Design Software Advice
Re: Kitchen Design Software Advice
Tue Nov 26, 2019 10:44 pm
Hi John
Welcome to the forum!
I have tried Autokitchen and was a user of ArtiCAD but found them both restrictive for some of the reasons you mention. Not having full control of graphics, limitations and poor quality working drawings I ended up back to my first love IMSI's TurboCAD. A generic CAD package (not limited to one industry) gives me full control to get my designs done to the quality customers and suppliers like to see to reduce errors and problems as the user can draw anything from scratch.
I know Luke uses Cabinet Vision for it's CAM abilities but I am not sure if it would cover your requirements totally... he may be able to tell us when he reads your topic.
Welcome to the forum!
I have tried Autokitchen and was a user of ArtiCAD but found them both restrictive for some of the reasons you mention. Not having full control of graphics, limitations and poor quality working drawings I ended up back to my first love IMSI's TurboCAD. A generic CAD package (not limited to one industry) gives me full control to get my designs done to the quality customers and suppliers like to see to reduce errors and problems as the user can draw anything from scratch.
I know Luke uses Cabinet Vision for it's CAM abilities but I am not sure if it would cover your requirements totally... he may be able to tell us when he reads your topic.
 JohnBriggs
JohnBriggs- Posts : 3
Join date : 2019-11-26
 Re: Kitchen Design Software Advice
Re: Kitchen Design Software Advice
Tue Nov 26, 2019 10:51 pm
Thanks, Darrel!
 Lukeh1101
Lukeh1101- Posts : 109
Join date : 2017-11-11
Age : 34
Location : Grimsby
 Re: Kitchen Design Software Advice
Re: Kitchen Design Software Advice
Thu Nov 28, 2019 3:13 pm
Hi John and welcome..
Cabinet vision may be a solution if you are thinking about long term as it allows you to produce production plans, cutting lists and highlights issues that other 'CAD only' programs would miss. Your drawings can be signed off with the customer at the point of sale to the exact manufacturing specifications on a unit by unit basis rather than a visual and overhead basic dimensions. The rendering results from Cabinet vision don't currently match up to ArtiCAD but it is something that they are continuing to develop.
In terms of manufacturing, you can create very detailed specification but it requires the initial setup on your construction methods.
Feel free to message me for any questions.
Luke
Cabinet vision may be a solution if you are thinking about long term as it allows you to produce production plans, cutting lists and highlights issues that other 'CAD only' programs would miss. Your drawings can be signed off with the customer at the point of sale to the exact manufacturing specifications on a unit by unit basis rather than a visual and overhead basic dimensions. The rendering results from Cabinet vision don't currently match up to ArtiCAD but it is something that they are continuing to develop.
In terms of manufacturing, you can create very detailed specification but it requires the initial setup on your construction methods.
Feel free to message me for any questions.
Luke
 JohnBriggs
JohnBriggs- Posts : 3
Join date : 2019-11-26
 Re: Kitchen Design Software Advice
Re: Kitchen Design Software Advice
Thu Nov 28, 2019 3:24 pm
Thank you! Very helpful. Rendering ability is less important for us than accuracy of the design and ability to modify cabinetry details. I have download the trial of Mozaic and am getting started. I’m curious about thoughts or comments on that lower cost software.
Permissions in this forum:
You cannot reply to topics in this forum


